Farmhouses (Cascine)
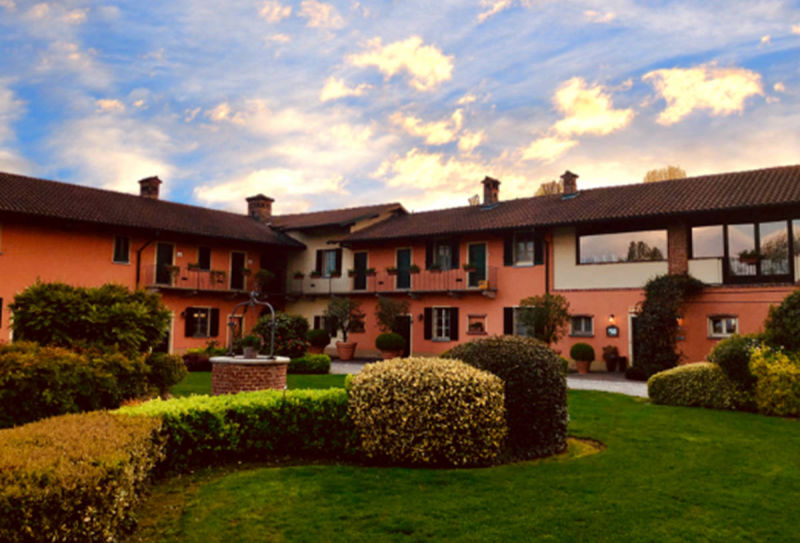

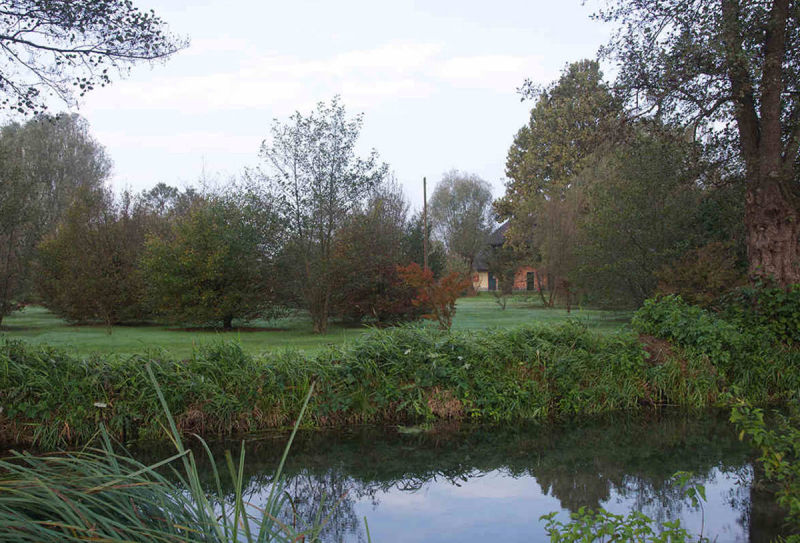
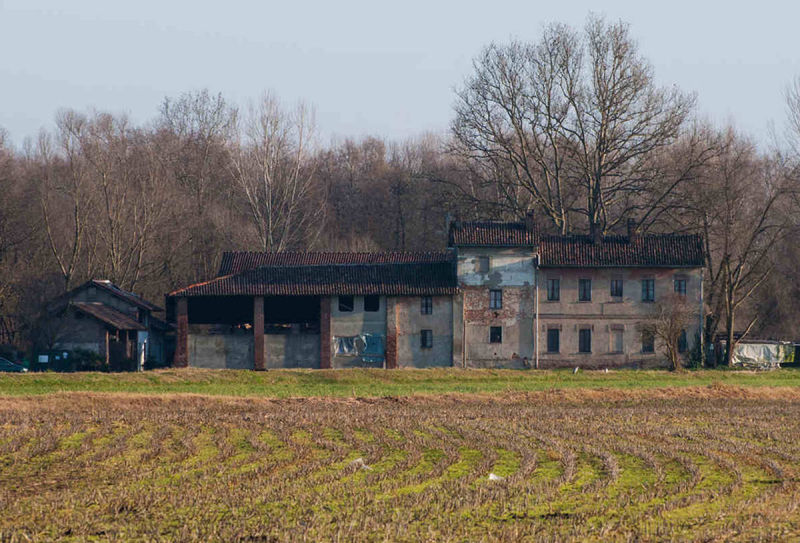
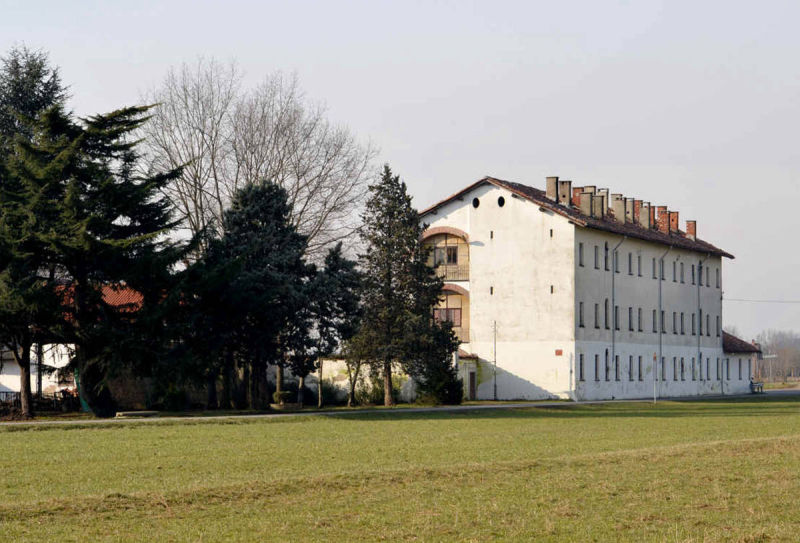
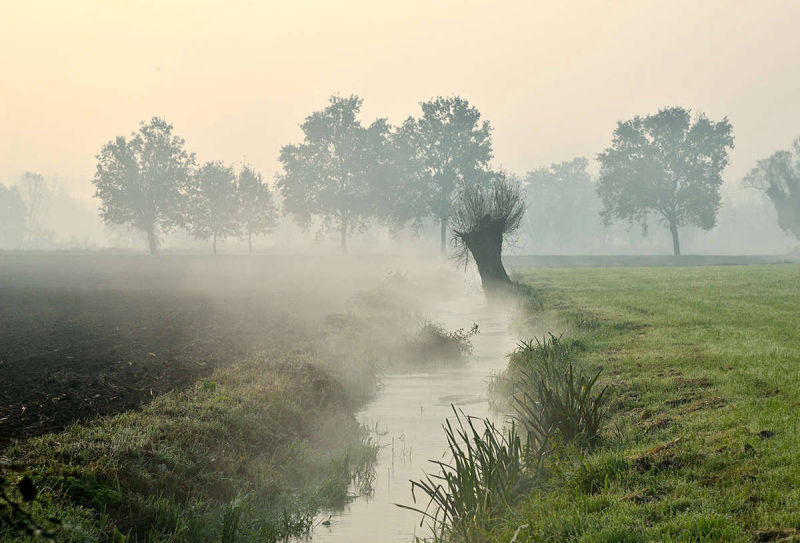
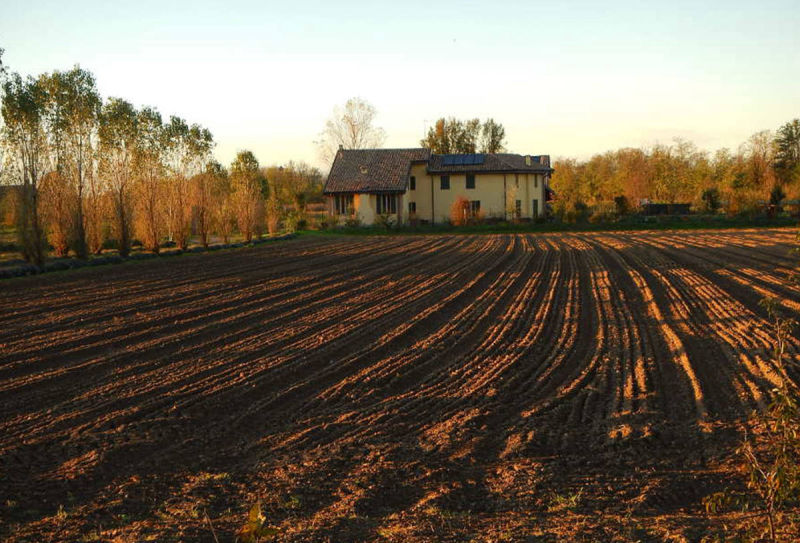
The origin of the farmhouses anticipates that the town of Robecco.
The first testimonies date back to 1380 and indicate the presence of the Cascina Carpenzago .
In 1495
we have information of the presence of a cascina beyond Vergo, called of the Borromei or of the
Visconti, in the valley of Casterno. We have the testimony, in 1479, of a cascina of the Counts
Borromeo , in 1546 of Salvaraja, in 1565 of Cambiaga and in 1612 Cascina Grande, belonging to
Alessandro Vistarino.
They were true farms capable of integrating agriculture, breeding and production of dairy products,
characterized by well-defined landed properties and gradually enlarged thanks to the removal of land
to the forest: starting from the northern border with Magenta there was the cascina Marchesonia.
Going downhill, on the border with the wood, cascina Barcelletta was located in an area of more
recent reclamation.
A little bit more to the south there was the cascina Barcella, with a small mill with a wheel, for the
production of rice, for private use.
This was and still is, lapped by the road from Casterno to which side, shortly before, is located cascina
Visconta , at the border of the forest and one of the most ancient of Robecco.
On a ramification of
Visconta, a little bit more to the south, there was a “cascinello” (small farmhouse) built in a rice-field,
and the whole property of the Cascina was enclosed by the roggia Vergo, whose territories were
cultivated by cascina Granda.
Returning to the north western part of the valley,there was the Salvaraja, completely wrapped in the
wood and whose property was an authentic cultivated oasis of two hundred hectares, even if of
mediocre quality.
At the southern border with Abbiategrasso there were three cascine considered the
reference point of the agricultural activity of the area, Cambiaga, Portis and Bordelletta.
We have news of its presence since1565, thanks to a notarial deed
related to the goods of Giovanni Cambiago.
In 1679 the Cascina and the surrounding
property passed to the family Archinto, who expanded the dimensions up to lead it to a
thousand perches of land cultivated with rice, corn and hay. It was considered as a point of
reference for the eighteenth century agricultural activity , together with the other dairy farm
property of Count Archinto, Cascina Portis.
The main structure appears juxtaposed to other
buildings that complete the complex giving it the shape of a "T". There is the addition of other
constructions, which complement the court, giving it the appearance of a large rectangular
court. The Cascina is the seat of a farm based on the cattle breeding and has been restored
recently.
The external walls are embellished by fired brick finish.
The origin of the Cascina dates back to the end of the XVI, as
appears in a notarial deed of 1607, referring to the mill “of Marchesonia”, located not far away
of the roggia Verga. In the course of the eighteenth century it was equipped with four hundred
perches of land, intended as well-watered meadow and for the cultivation of rice; it is of the
same property that owns the Mill Marchesonia not far from there.
With the addition in the course of the twentieth century of other buildings in the south of the
original nucleus, the Cascina thus appears as an open court, with two rows of buildings
composed of two elements which form a "L".
These are composed on a side of a residence and
a storage and on the other side of a stable and storages. In addition there is a cottage , used as
a storage.
It is situated in the valley, in the central part, before the Cascina
Barcella.
The cascina is one of the oldest of the town, is already mentioned in a document of
1479 and in a notarial deed of 1614. The source of 1614 is an act of sale in favour of
Pietrasanta, where it appears composed of a building of two rooms, a dovecote, a stable with a
barn and a porch.
The property was completed by one hundred and fifty perches of land, which
was of excellent quality.
In the seventeenth century it was located at the end of the wood and its properties extended
towards the south, until the Roggia Vergo, comprising the Cassinello Viscontino (today Barcella
Al Mulino). The buildings existing near the entrance nowadays were added in the period after
the Second World War.
In recent decades the low stables and the barns, intended for rearing
pigs, have been added.
> Go to Cascina Visconta
Situated in the valley of the River Ticino, in 1700 it is described as
"portion of the house called The Barcella" and proves to be the property of the Count Giuseppe
Cicogna ; it was on the margins of the vast wooded area that, not deforested and cultivated yet,
stretched from here towards the south up to Ticino.
With the construction of other buildings starting from the nineteenth century it assumes the
current “C” form. From 1996 the cascina was transformed into an agritourism.
Its buildings
were then completely restructured, keeping however the structure and the original morphology.
It is located in the immediate vicinity of the inhabited center of
Cascinazza; it already existed in the eighteenth century.
The whole complex appears as a closed court, in which however the buildings are not directly
joined to each other but appear to be separated from each other and arranged along the four
sides of the structure.
The complex has been renovated recently and the original farmhouse has
been divided into several flats and cottages.
it is situated in the valley, at the border with the Wood Fasolo.
It is one of the oldest in the area, the traces of its existence go back to 1546, the year in which
it is described as a court composed of four formworks, of a stable and a portico and is counted
among the properties of the family Casati.
In addition, the oven, the garden and 220 perches
of land completed the whole. From the description the whole complex stood near the roggia
Tisinale.
The complex is composed of a farmhouse with a stable. From the historical cartography it is
possible to guess that its forms have remained almost unchanged up to our days.
The complex has recently been restored, appears in excellent conditions and is primarily used
for housebuilding purposes.
It appears for the first time around the half of the eighteenth century.
Currently the complex is composed of two residential buildings, of which the main one appears
the oldest , even if recently restored, and the most valuable from the point of view of historicalarchitectural
heritage.
There are some pigsties, a building for the transformation of the
products derived from the pig- farm and the production of cheese.
> Go to Cascina Vaiana
It is located in the central part of the valley, in
the vicinity of the Cascina Grande and the Mulino Albani, even if it is accessed from the road
that leads to the Cascina Visconta and Barcella.
In the seventeenth century it was only formed by a “cascinello” and was of the same property as
the Cascina Visconta, i.e. of Count Antonio Pietrasanta. The property departed from Cascina
Visconta and came up to the Roggia Vergo, the “cassinello” stood on a paddy and was used as a
storehouse of agricultural tools and foodstuffs.
The residential functions were instead all in the
buildings of the Cascina Visconta. Towards the half of the nineteenth century other buildings
are added to the original “cassinello” giving it the current look
The complex today is composed of four buildings, one of which is used as a residence (for the
owners), while the other three are the rooms of the agritourism "la Barcella". Close to the
residence you will find the wheel of the mill, which is still working.
The "Barcella al Mulino" is
named after the old mill, restored together with the whole building complex, in 2006. There are
fifteen bedrooms, used by the customers of the agritourism "The Barcella". Four of these are
used for longer stays.
It is situated in the valley of the Ticino, in the east, between the mills of
Santa Marta and Albani. The Cascina is named for the first time in a notarial act of 1612, where
it is called "Cascina dei Conti". In the Teresian cadastre it is reported as "casa da massaro",
belonging to the Count Biglia Vitagliano .
The Cascina rises on the properties situated in the
north of the Roggia Vergo and appears as a single body in the shape of an "L" with an orchard.
By the end of 1800 the building complex appears to be composed of two courtyards: you can in
fact note a main court intended as residence and stable-barn and a second one also with a
storehouse, a toolshed and the remains of a mill.
The Cascina is lapped by the roggia Bacile.
It appears for the first time around the half of the nineteenth century.
Currently the complex is composed of two residential buildings, of which the main one appears
older , even if recently restored, and of greater value from the historical-architectural point of
view.
There are some sties, a building for the transformation of the products derived from the
pig -farm and the production of cheese.
Page was started with Mobirise