Villa Dugnani
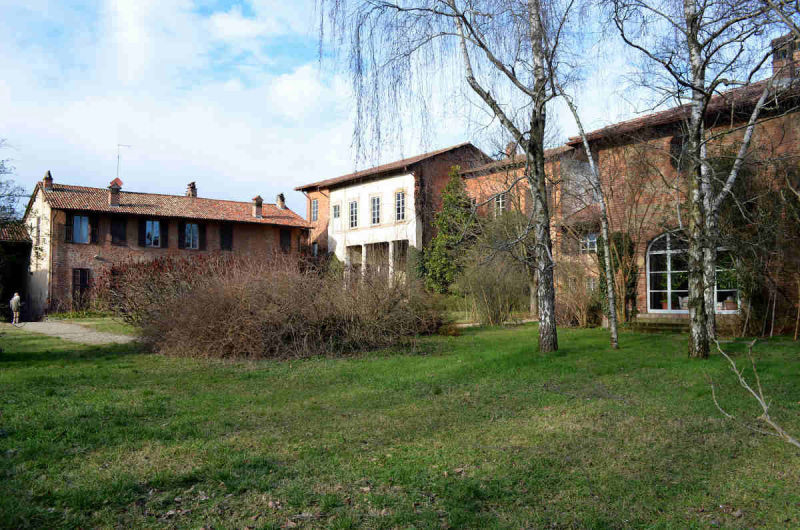
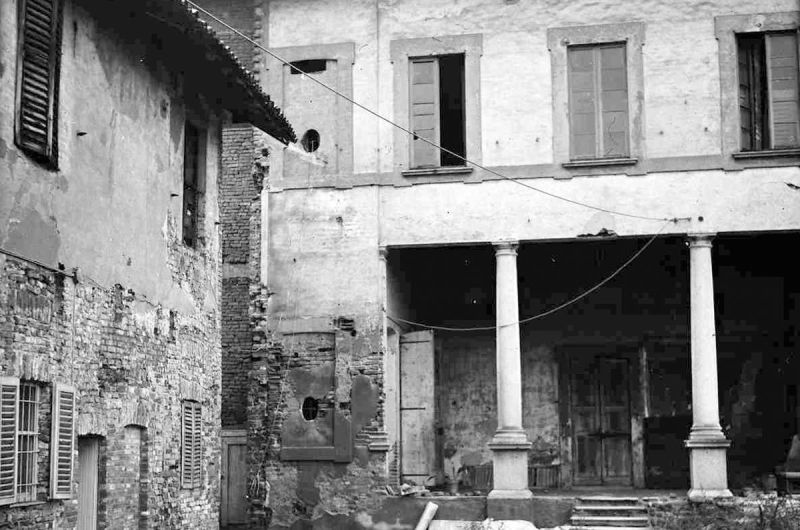
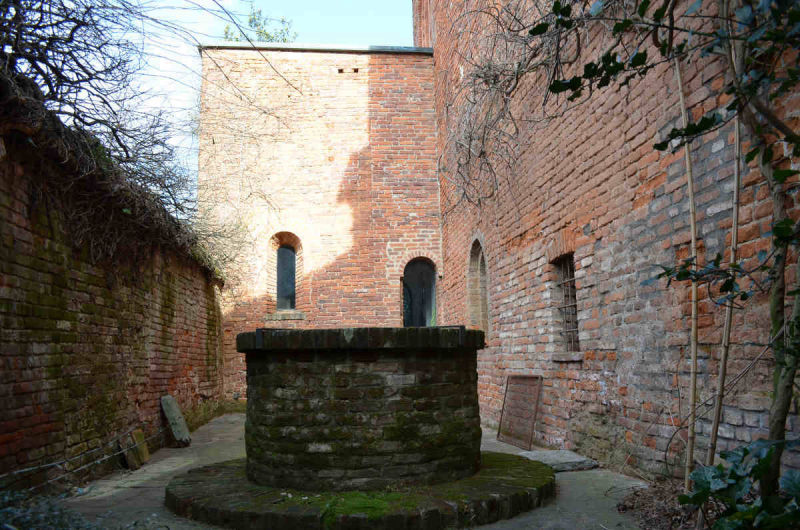
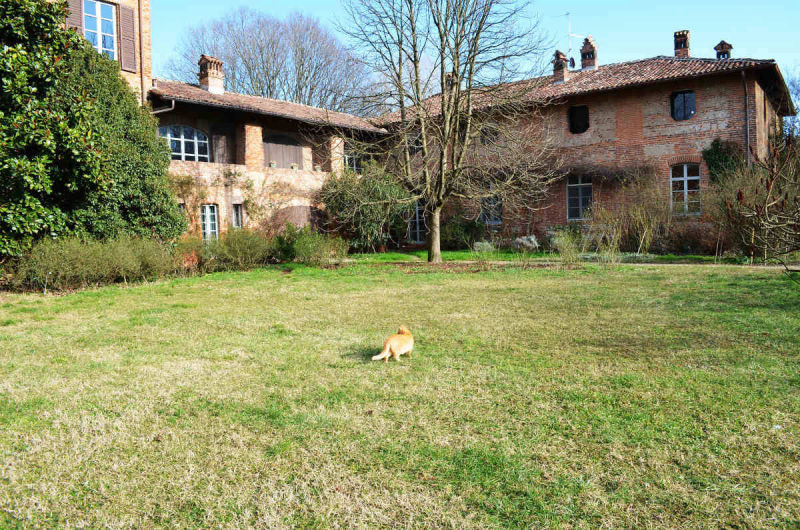
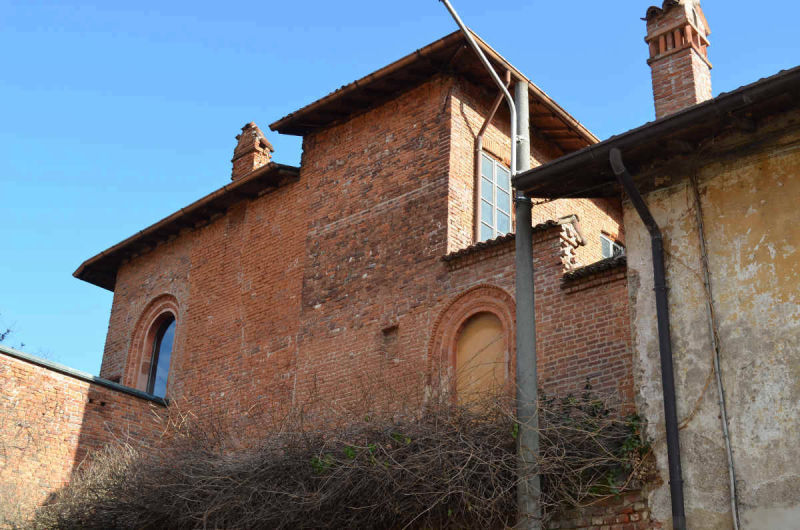
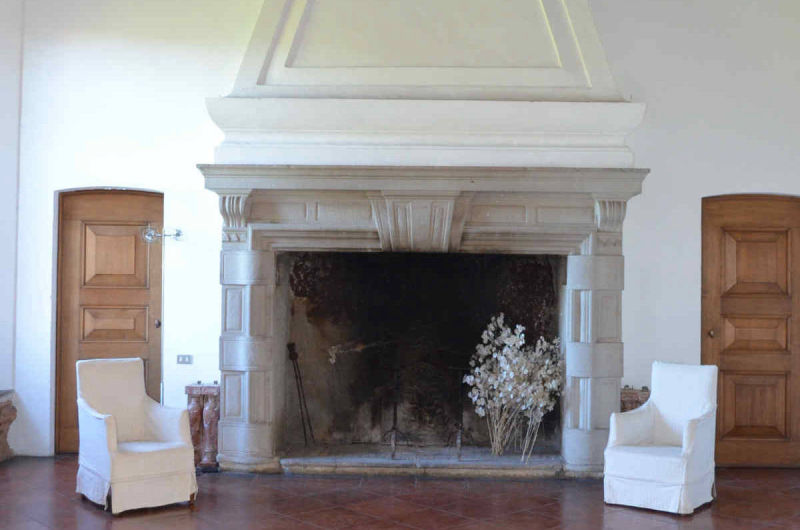
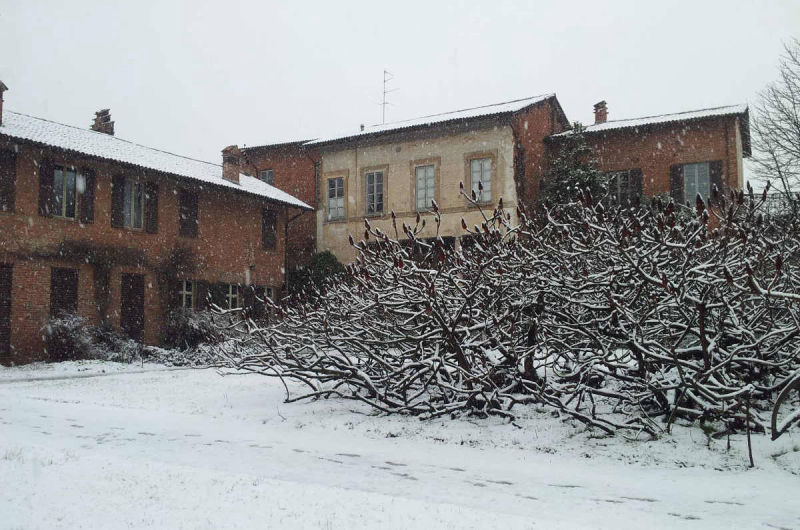
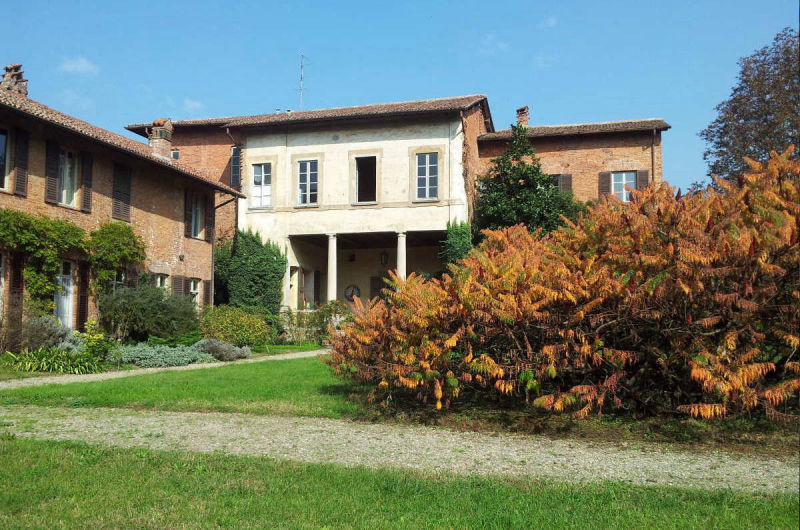
The earliest information about the house, situated on the left bank of the Naviglio, go back to the first
half of the sixteenth century when it was owned by the family Cittadini that kept it up until the end of
the Eighteenth Century, as the arched openings and decorated with mouldings in terracotta, visible
from Via Mazzini on the northern side of the building would show, as well as back entrance that looks
like a small fortification in exposed brick.
Family linked to the Dukedom of Milan, the Cittadini are remembered in the main hall where the coat
of arms is still visible : a tulip overturned. This family received in 1500, from the Dukedom of Milan,
the gift of a deviation channel for the water from the Naviglio in exchange for military services
demonstrated in battle, an extremely valuable gift.
In the 1975 the property was bought by the current owner, Benini Bossi family, with a lot of restoration
work that brought it back to its ancient charm.
The complex of buildings is a regular plan organized in a U around a central garden open on the
Naviglio Grande. Of the ancient home what remains today is the main body with a portico facing the
canal, architraved in three sections on pink granite columns of Baveno and three windows
corresponding to the floor of the nobles. Inside the two floors are joined by a monumental staircase
with two flights, placed under the portico. The internal halls have still the sixteenth-century appearance
with coffered ceilings and a large fireplace made of the “molera” stone.
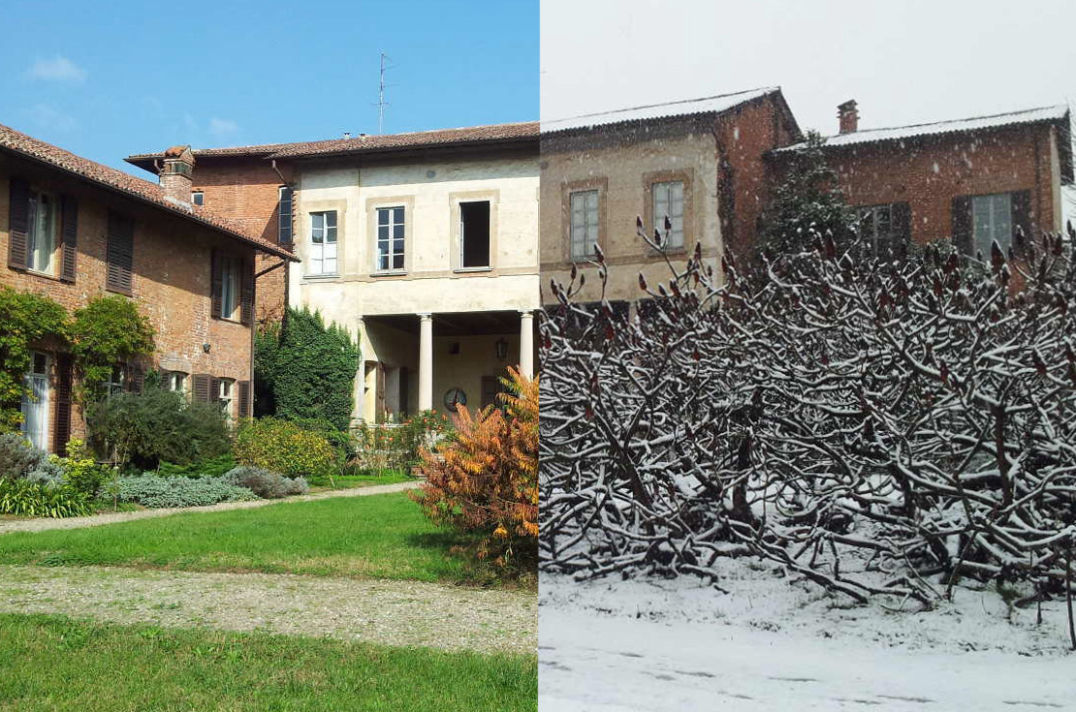
The facade towards the outside garden and the other one overlooking Via Mazzini are in exposed brick with windows framed in terracotta in the typical Renaissance style.
The external walls are made of bricks. The boundary wall has the a function of embankment, preventing the view from Ripa del Naviglio: this makes it a unique case among the Naviglio Grande villas.
Web page was made with Mobirise