Villa Terzaghi
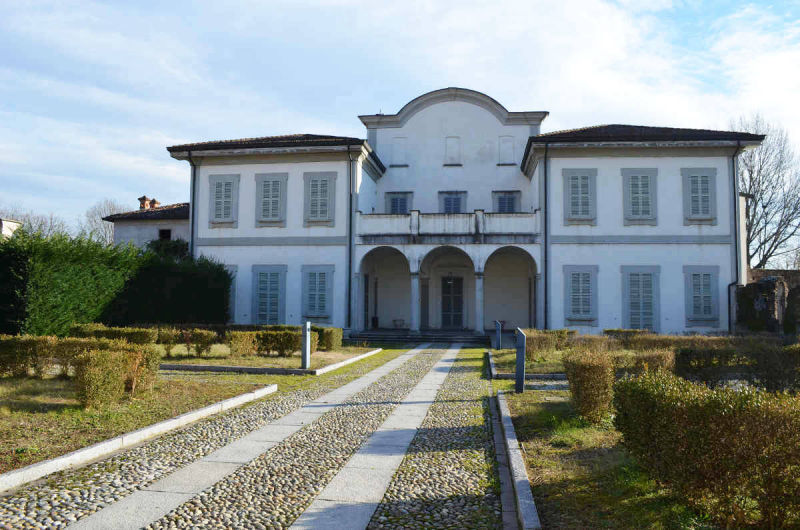
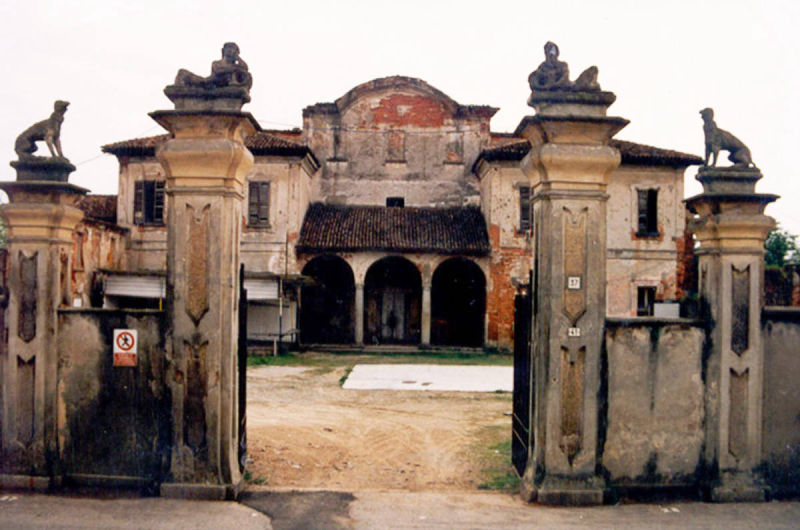
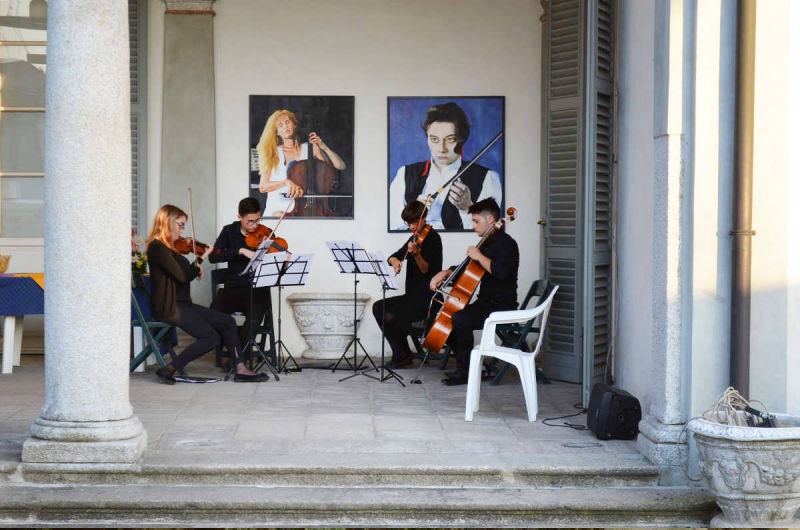
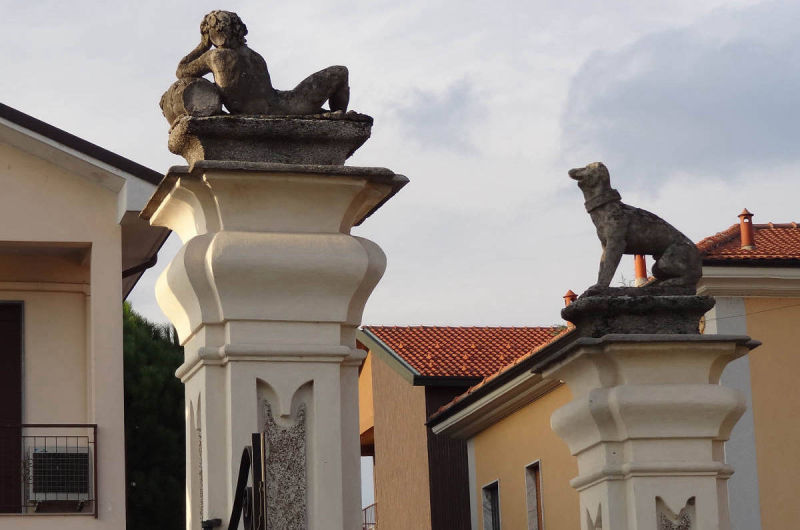
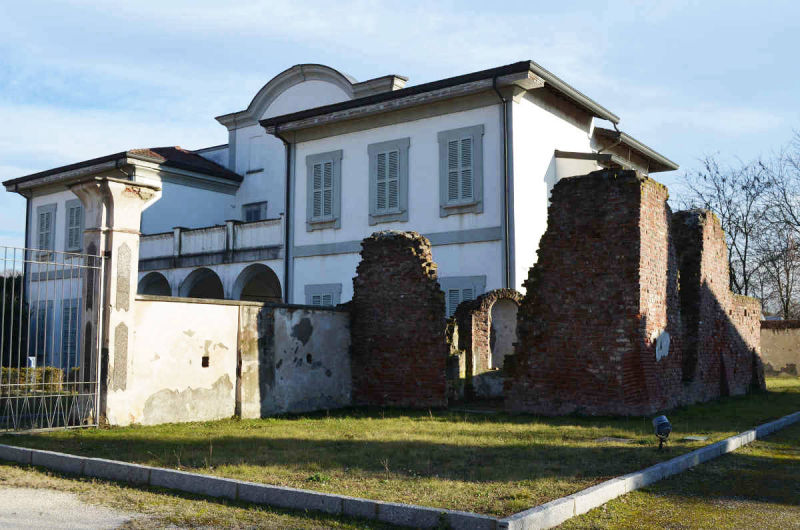
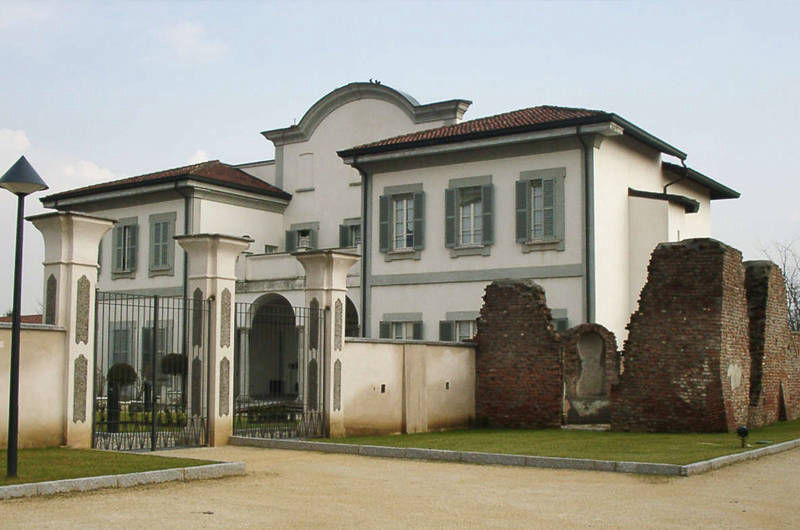
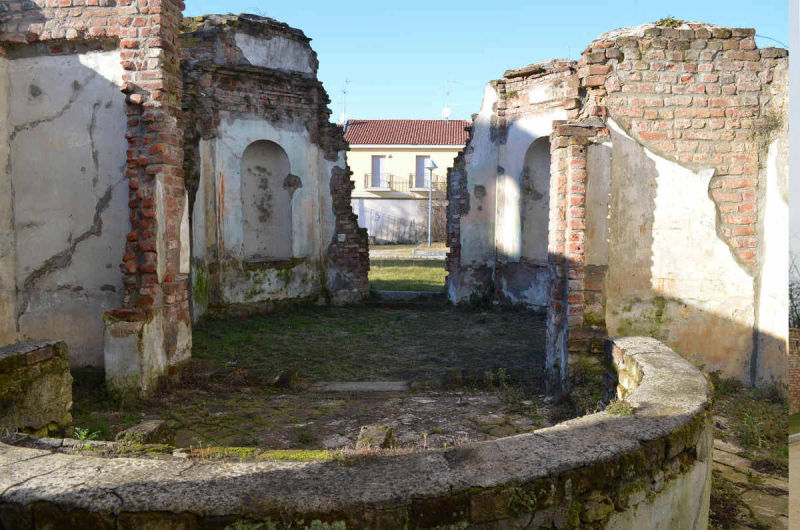
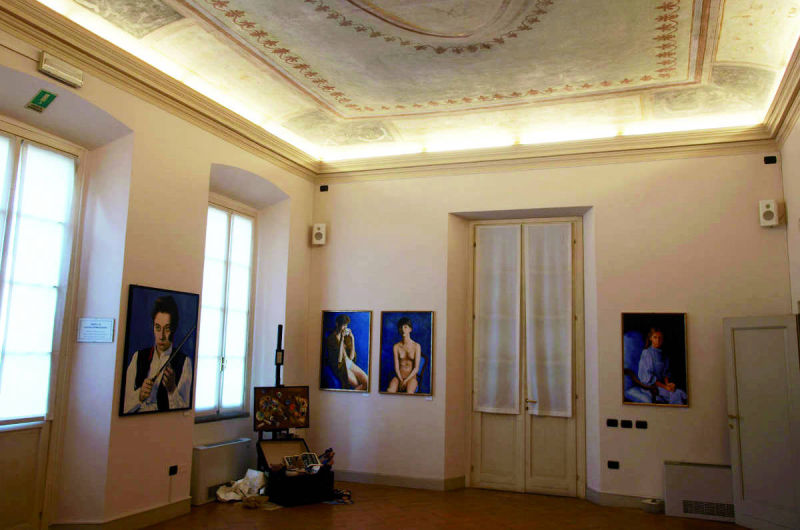
The villa is situated far from the Naviglio along the road that in the 800 took the name of S. Majolo
Contrada and was the one that led to the Ticino river in the direction of Casterno, the current Via San
Giovanni.
The date of its construction is unknown but we can can state that the forms are without
doubt from the eighteenth century. In 1832 a will of the noble Giulio Dugnani left the villa to his
wife Donna Teresa Viani and, at the her death of, the House passed to the Terzaghi.
The House will belong the family Terzaghi until 1882, when the Marchise Carlotta, last descendant of
the family, left it to the female orphanage “delle Stelline” in Milan. In 1986 the Municipality of
Robecco bought the villa and the annexed property.
Currently you have access to the house by a gate on the road emphasized by pillars surmounted by
statues of dogs (this is why the villa was nicknamed of "Cà di Can"). On the right there is another gate
which is also emphasized by two pillars adorned with plumes. Here probably the old Church of the
town was placed, next to a polygonal oratory annexed to the villa of which there are only traces. This
oratory was called Saint Gerolamo and attended both by the nobles Terzaghi and by the population; in
fact it could be accessed both from the villa and from the road. By looking to the left of the main
courtyard you note another opening that leads to the minor courtyards of the rustic and precisely to the
“Corte bassa”, that today is a residential Court.
In the southern part and precisely behind the building
there is a large garden: it is what remains of the splendid garden described in the documents: "large
garden facing South, organized in symmetrical order with avenues intersecting it … with a pergola
with vines and several fruit trees ….surrounded by a hedge”
The House has undergone lots of transformations, especially as regards the local insides but anyway it
remains a beautiful example of Baroque architecture in Lombardy.
The type of architecture used makes
one think of the aim of carrying out a noble building, probably a country residence for the Hunting
Season.
The main building has a rectangular shape.
The walls belonging to the original structure divide both the
ground floor and the first floor in seven rooms. Other dividing walls, added in various epochs have
divided the environments still further. Also the ceilings have been transformed considerably. The
original ones were coffered, some of them are decorated with rosettes.
Since 2019, the Villa Terzaghi has been the institutional headquarters of the educational project promoted by the Maestro Martino Association chaired by chef Carlo Cracco.
Designed with Mobirise - Try it